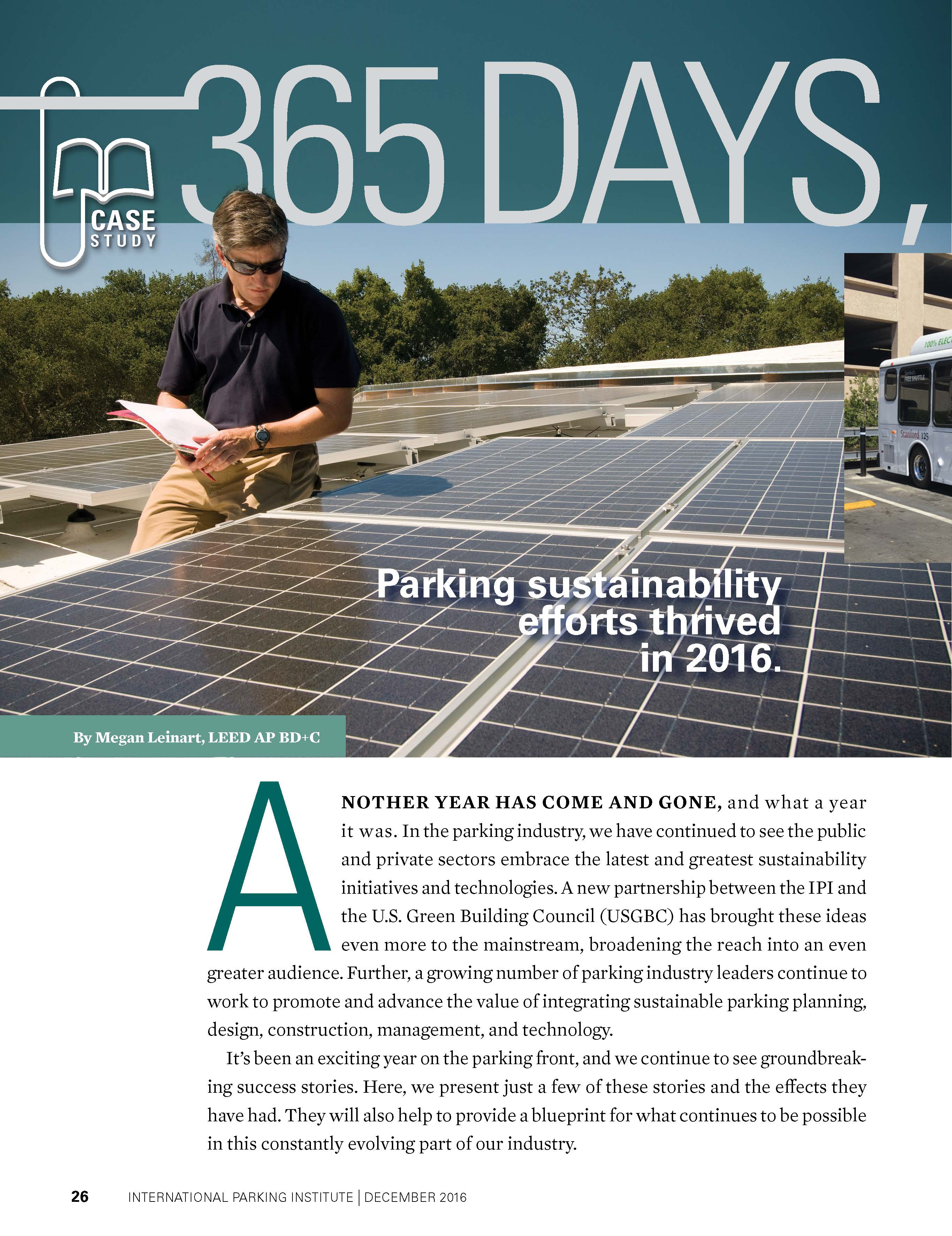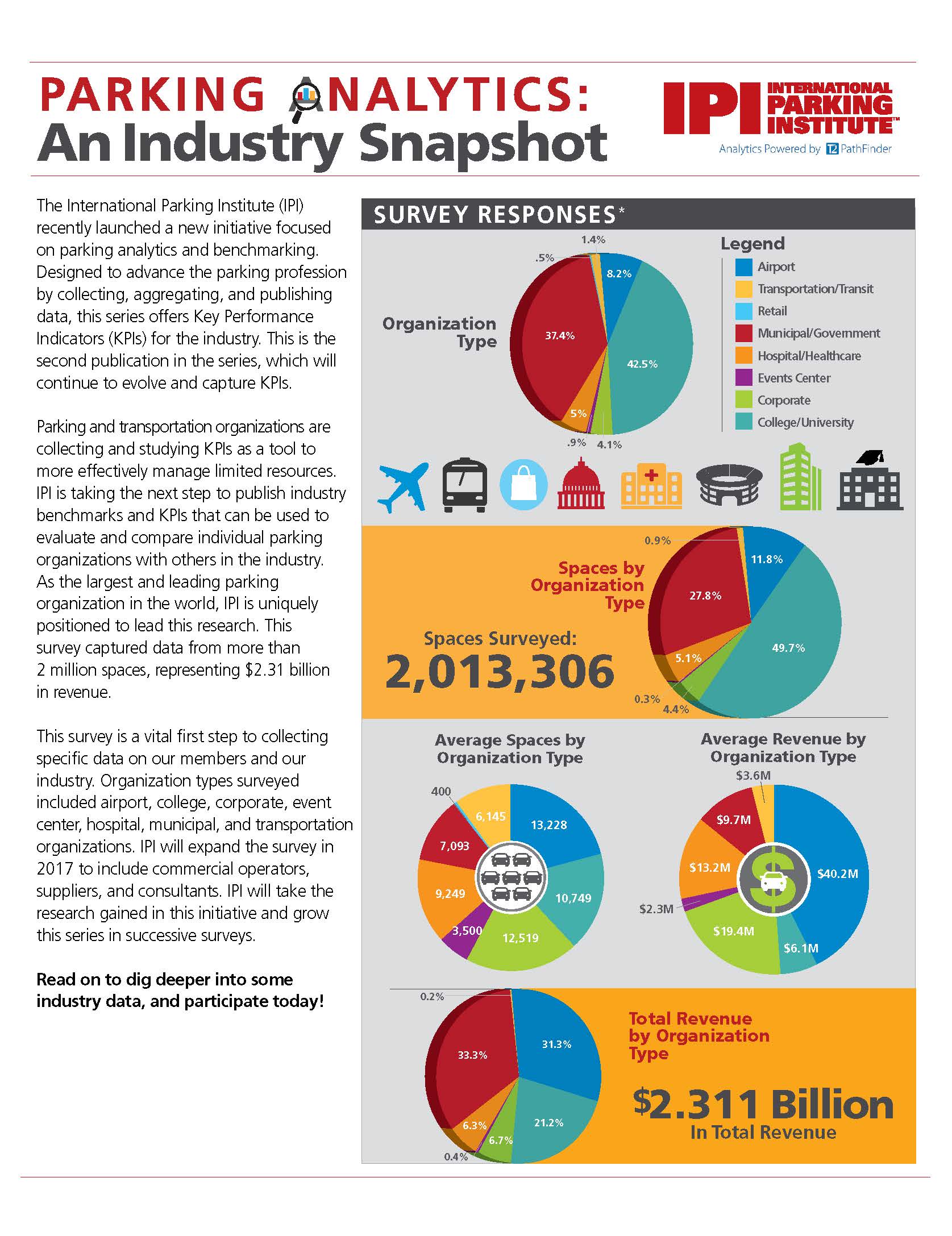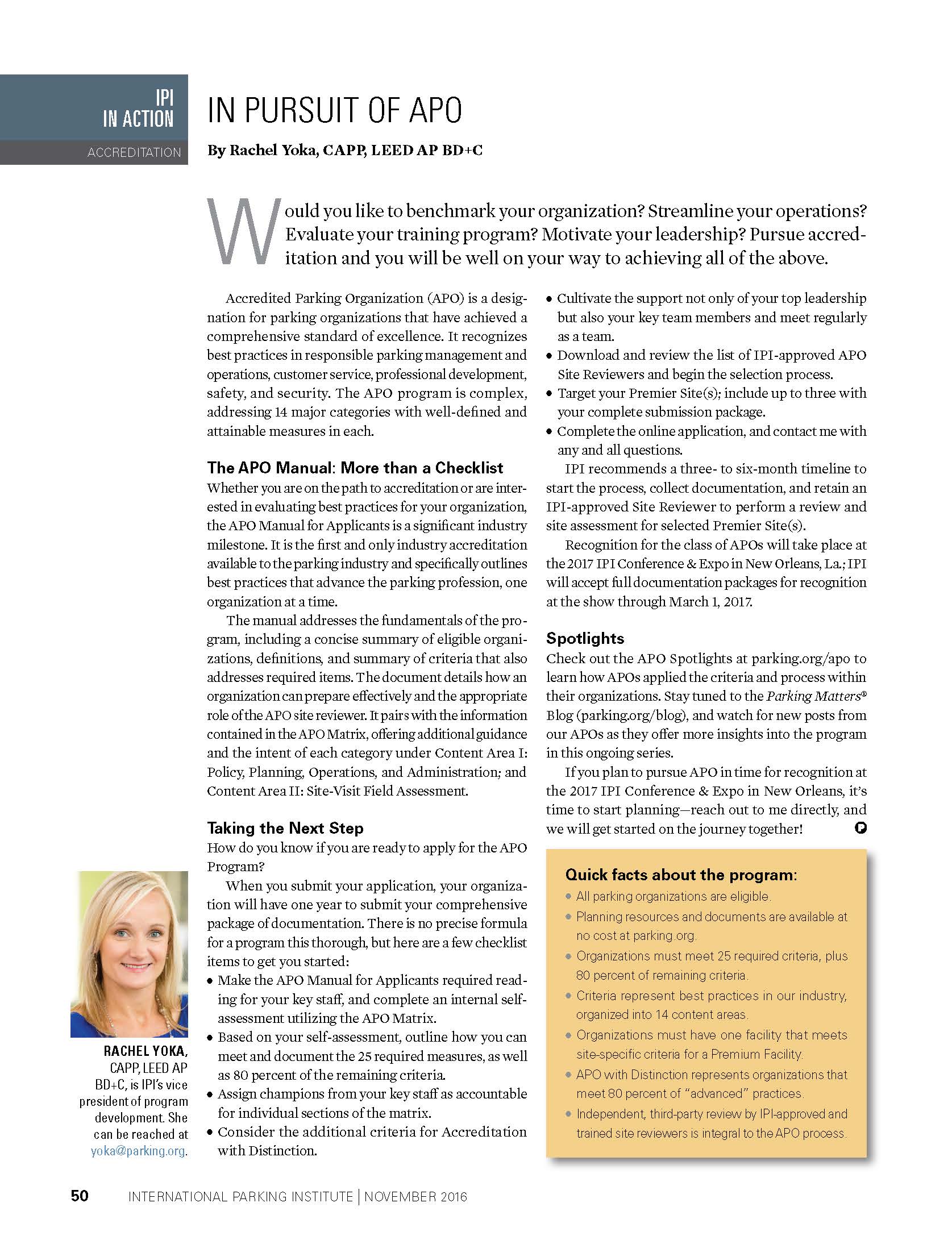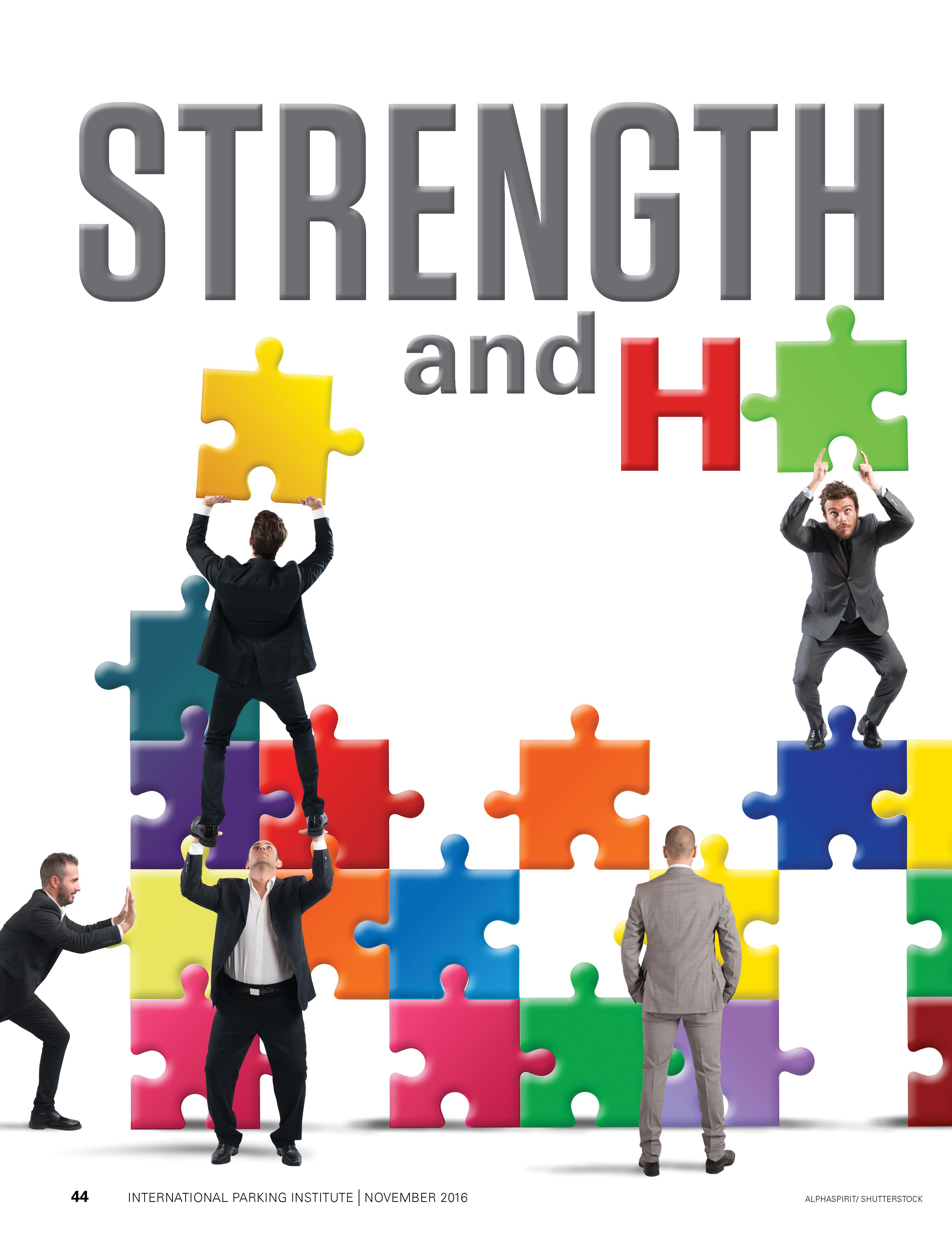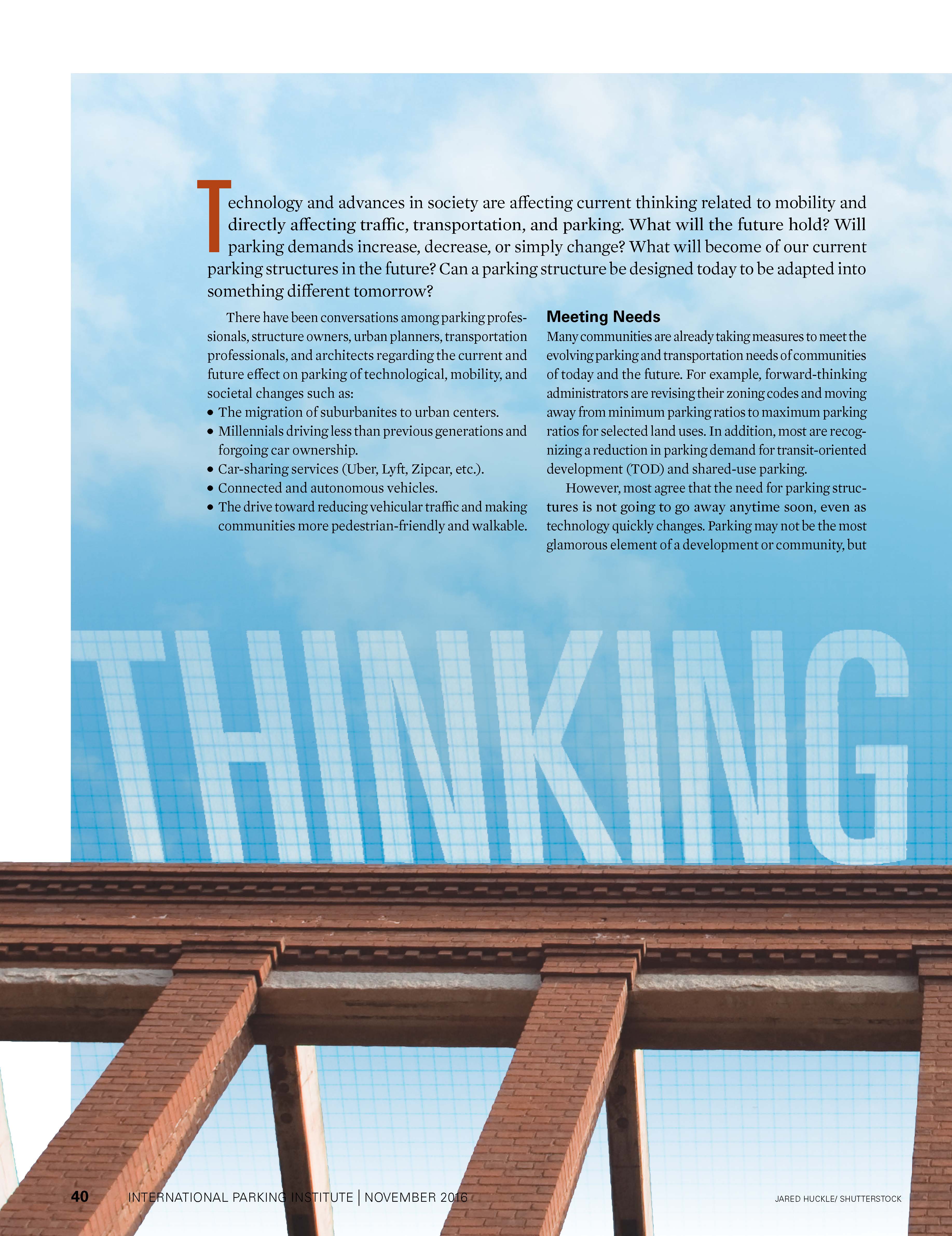Weathering the Storm
Simply put, life on Earth exists because of the presence of water. However, water is also a 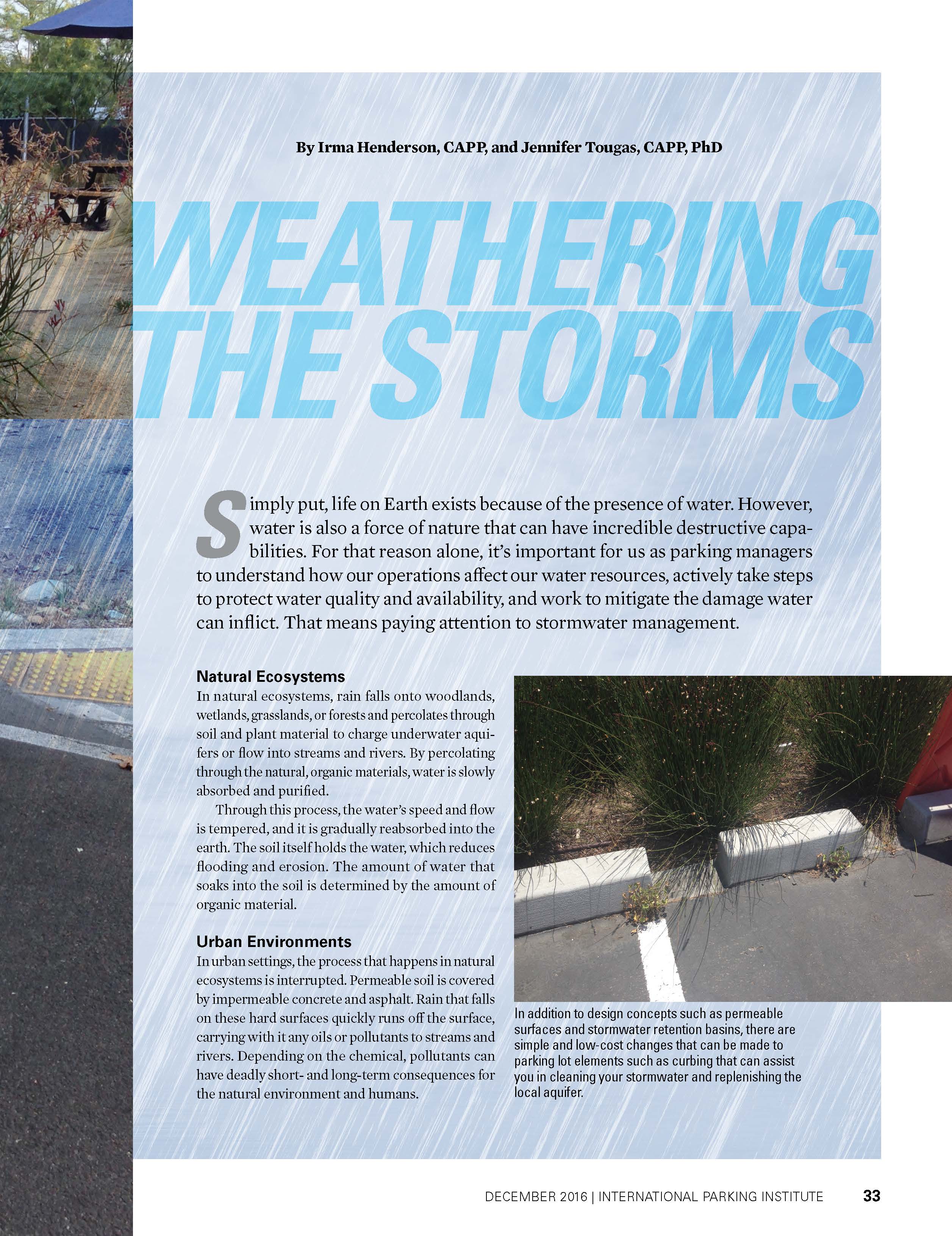 force of nature that can have incredible destructive capabilities. For that reason alone, it’s important for us as parking managers to understand how our operations affect our water resources, actively take steps to protect water quality and availability, and work to mitigate the damage water can inflict. That means paying attention to stormwater management.
force of nature that can have incredible destructive capabilities. For that reason alone, it’s important for us as parking managers to understand how our operations affect our water resources, actively take steps to protect water quality and availability, and work to mitigate the damage water can inflict. That means paying attention to stormwater management.
Natural Ecosystems
In natural ecosystems, rain falls onto woodlands, wetlands, grasslands, or forests and percolates through soil and plant material to charge underwater aquifers or flow into streams and rivers. By percolating through the natural, organic materials, water is slowly absorbed and purified.
Through this process, the water’s speed and flow is tempered, and it is gradually reabsorbed into the earth. The soil itself holds the water, which reduces flooding and erosion. The amount of water that soaks into the soil is determined by the amount of organic material.
Urban Environments
In urban settings, the process that happens in natural ecosystems is interrupted. Permeable soil is covered by impermeable concrete and asphalt. Rain that falls on these hard surfaces quickly runs off the surface, carrying with it any oils or pollutants to streams and rivers. Depending on the chemical, pollutants can have deadly short- and long-term consequences for the natural environment and humans.
Because stormwater runoff moves quickly and with some force, it causes extensive erosion. Artificially channeling water increases erosion because it increases both the speed and volume of runoff. Erosion itself is a problem as it destroys natural habitats in streams and rivers.
There are other costs as well. Erosion can undermine the structural integrity of roads, parking lots, and buildings. For the parking industry, water can have large economic effects on an organization as the water can very quickly wash away the adhesive and waterproofing properties of asphalt and get into the pavement structure, allowing it to dry out, crack, and ravel. Erosion not only increases the amount of sediments carried by stormwater runoff, but sediment running off asphalt surfaces also has large amounts of petroleum products, corrosive chemicals, and fine metals. This affects plants and animals living in our streams and rivers.
Sediment also affects the surrounding water ecosystem in several ways by absorbing heat, blocking sunlight, and polluting the water. Sediments absorb heat, so a sediment-laden river will have a higher temperature than a clear river. Warmer waters hold less oxygen, which means fewer animals are able to survive.
Sediments in the water column block sunlight. Less light means less photosynthesis by algae and aquatic plants living on the streambed. This not only reduces the amount of oxygen in the water column, but also reduces the amount of food available to support the herbivores at the base of the food chain. This, in turn, means less food is available to their predators, such as fish, birds, and mammals.
Sediments sink to the floor of streams and rivers. This eliminates homes for aquatic invertebrates, an important food source for predatory fish. The sediments also smother algae and smaller aquatic plants.
Protecting the Water Supply
As discussed, impermeable concrete and asphalt alter the natural flow and quality of water in urban environments. Fortunately, there are steps that we in the parking industry can take to protect our water supply and our parking assets.
To begin with, we can address water quality issues by simply keeping our parking lots clean and asphalt assets well-maintained. Regularly sweeping our parking lots to remove trash and debris improves the quality of any stormwater running off the pavement. Promptly treating and cleaning fluids, such as oils and coolants, that leak from vehicles also reduces water pollution.
Parking lots and roads that are well-maintained at regular intervals can last for many years; maintenance offers significant cost savings as it is more cost efficient to maintain the asphalt than it is to build and rebuild. With a strong, durable surface, water will naturally flow off the surface as designed. However, damage to an asphalt surface will allow water to seep through, deteriorate the sub-structure, and compromise its ability to sustain the pressure of traffic loads. When the foundation beneath the asphalt is damaged, the surface is more susceptible to potholes, alligator cracking, and further water erosion.
In parking lot and roadway designs, we can funnel polluted stormwater into sewer systems so runoff is treated by the municipal water treatment plant. While this may be a convenient solution, it may not always be the most feasible one, especially if there is a large body of water such as a river or lake nearby. In several coastal states where sewers drain directly into the ocean, there are significant rules and regulations regarding stormwater management that mandate onsite mitigation and treatment of runoff.
Several landscaping and surface treatments can be used to reduce stormwater runoff, including incorporating the use of bioswales and permeable surfaces. Bioswales, such as rain gardens, are landscaping treatments used to slow, collect, infiltrate, filter, and store stormwater until it is reabsorbed into the ground. These drainage areas are often filled with native, water-loving plants that can tolerate being under water for short periods of time, but they can also simply be filled with rock.
In flatter areas, permeable surfaces, such as areas covered with pavers or permeable concrete, can be a good solution for stormwater. They allow water to penetrate below the surface and percolate through the soil below to recharge natural aquifers. However, permeable surfaces are susceptible to erosion as the speed of the water flow still plays a big role in runoff. Depending upon your water flow needs or landscaping plan design, you can slow down water and erosion damage by having it crash into larger rocks that are in the drainage channel where the water flows. The water expends some of its energy on the rocks instead of the surface treatment in the channel. If you slow down the water, it has less force, and with less force, there is less erosion and sediment.
While organizations can invest in alternative transportation programs and advances in technology that reduce parking demand, asphalt facilities to accommodate vehicle parking and travel will always exist. However, the need to address the political, environmental, and economic conditions created by stormwater will also continue to exist as the natural progression of the planet’s weather patterns continue. As parking operators, land developers, and planners, it is our obligation to ensure that we are aware of all of the options that exist to be able to understand what is at stake and appropriately allocate our limited resources and make the hard decisions for the future.
Irma Henderson, CAPP, is director of transportation services at the University of California Riverside. She can be reached at irma.henderson@ucr.edu.
Jennifer Tougas, CAPP, PhD, is director of parking and transportation services at Western Kentucky University. She can be reached at jennifer.tougas@wku.edu.

