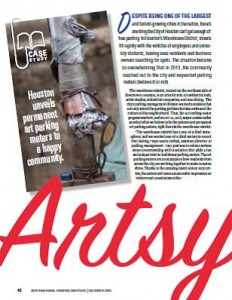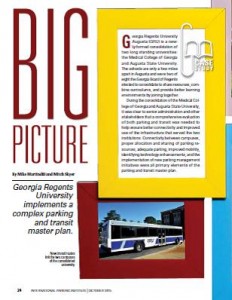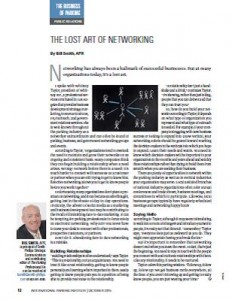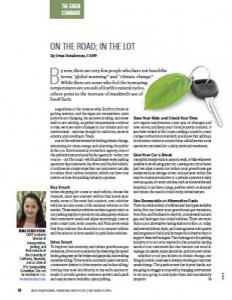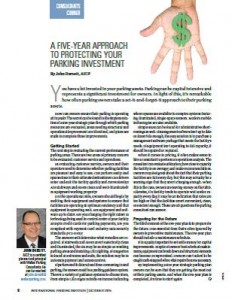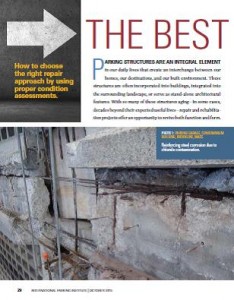 By John M. Porter, PE, and Nathan D. Boutin, PE
By John M. Porter, PE, and Nathan D. Boutin, PE
Parking structures are an integral element in our daily lives that create an interchange between our homes, our destinations, and our built environment. These structures are often incorporated into buildings, integrated into the surrounding landscape, or serve as stand-alone architectural features. With so many of these structures aging—in some cases, decades beyond their expected useful lives—repair and rehabilitation projects offer an opportunity to revive both function and form.
Although they bear the brunt of the harshest conditions in our environment, parking structures are sometimes under-maintained and over-used. They are exposed to freeze-thaw cycles, corrosive salts and chemicals, fatigue from cyclic-loading, and exposure to moisture that all can lead to deterioration of the structure and building components. The most common cause of concrete deterioration is corrosion of the embedded reinforcing steel, which is often the result of chloride contamination in cold climates and coastal areas. Chlorides in de-icing salts and seawater break down the typically excellent protection that concrete provides against reinforcing steel corrosion.
Corrosion byproducts (rust) have a larger volume than the original, stable reinforcing steel. This expansion causes bursting tensile stresses within the concrete that leads to delamination and spalling of the concrete (Photo 1). Similarly, steel-framed parking structures will corrode when paints, galvanizing, and other protective coatings are damaged or fail and the structural steel is exposed to moisture.
When parking structures are not maintained and condition assessments are not performed on a regular basis, future repair costs can grow exponentially. This often leads to large, expensive projects that, in some cases, come as a surprise to building owners, parking space owners, and building tenants. The following three rehabilitation case studies demonstrate a range of small to large projects that integrated aesthetic upgrades, end-user improvements, and functional enhancements while managing parking and facility users throughout construction.
Parking Garage, Condominium Building,
Brookline, Mass.
This two-level, partially-below-grade concrete parking structure built in 1964 is located below a seven-story condominium building and accommodates about 30 vehicles. This small garage is critical to the condominium owners as other parking options in this congested area are limited. A plaza above the garage is used as a common space for owners to utilize the swimming pool that is recessed into the elevated plaza level structure. Exposure to de-icing salts and moisture eventually led to chloride contamination of the concrete and widespread deterioration.
In the spring of 2013, a contractor was hired directly by the condominium association to repair the most severely deteriorated area of the elevated concrete parking deck. Due to the severity of deterioration, the entire slab was demolished within the repair zone, which came as a surprise to the condominium owners and the contractor. At that point, the contractor and the board of trustees stopped the project and quickly retained a structural engineer to prepare construction documents for the slab replacement. The team worked together to develop a fast-track repair approach to reconstruct the parking deck, which was completed in approximately one month.
The next spring, the board recognized that a complete condition assessment of the parking garage and plaza was needed to determine repair costs, prioritize repairs, and establish the budget. The board hired an engineer to perform the assessment, which revealed widespread and severe deterioration of the parking deck, failed plaza waterproofing, collapsing pool fencing (Photo 2), failed security doors, and deteriorated fire protection systems. Three rehabilitation alternatives were developed as part of the condition assessment that provided the board with the anticipated costs, advantages, and disadvantages of each alternative. The alternatives were designed to provide the owner with a range of initial construction costs and associated future maintenance and repair costs.
The board determined that repairing all current deterioration throughout the garage and plaza, as well as installation of pedestrian and vehicular-traffic-bearing membranes on the parking deck and plaza; new pool security fencing; and upgrades to entrance ramps, handrails, doors, security systems, and fire protection was the preferred rehabilitation approach. This was the most expensive of the three options presented and carried a heavy price tag (nearly $500,000) for a small condominium building.
The building tenants wanted the project to revitalize the garage and create a gathering space on the plaza that was missing for years. After review of bids for the project, the board allocated enough funds to also perform a pool restoration project along with the garage and plaza rehabilitation. The project began in the summer of 2014 (Photo 3) and displaced all garage tenants, who were transitioned to street parking permits. This was a major inconvenience for the condominium owners, who were accustomed to readily accessible parking within the garage, and made it critical to maintain the construction schedule and reopen the garage to parking. Construction required frequent communication and planning with the board due to the small nature of the site and building occupants who were located immediately adjacent to construction activities.
The project team worked together to track repair quantities and the schedule, and also performed frequent cost analyses and projections to stay on budget. Many of the repairs in the contract were performed on a unit-price basis, where cost is driven by the quantity of repairs based on the level of deterioration (as opposed to a lump-sum contract). This made budget updates and quantity projections critical to the overall project budget.
Construction was completed on budget in the spring of 2015 (Photo 4). At the conclusion of the project, the board initiated discussions with the engineer to implement routine maintenance and inspections to stay ahead of future repair costs.
Reservoir Place Garage, Waltham, Mass.
The two-level parking garage at Reservoir Place has 700 parking spaces below a three-story, 140,000-square-foot office building and is critical to daily facility operations. The below-grade garage, constructed in the mid-1980s, is a Filigree structure consisting of a cast-in-place concrete topping on prestressed concrete planks. The owner observed extensive cracking and spalling concrete throughout the garage, and in 2012, retained an engineer to perform a structural condition assessment and develop a rehabilitation program to extend the useful life of the structure.
The condition assessment included visual observations of the structural components, inspection of the existing reinforcement at exploratory openings made in the topside of the elevated deck, and examination of concrete cores extracted from the underside of the elevated deck. Based on the condition assessment, the engineer prepared rehabilitation alternatives and construction cost estimates for the owner’s consideration and provided a cost/benefit analysis of each alternative. The owner elected to undertake a $1.9 million rehabilitation project to repair damaged structural elements and protect the elevated parking deck with the application of a vehicular-traffic-bearing waterproofing system. The engineer customized the waterproofing system to accommodate areas of widespread cracking and other areas of heavy use, such as turning areas and entrance/exit lanes.
The repairs were designed in 2013, and construction began that fall. Building operations, tenant access, and parking needed to be maintained throughout the project so the engineer worked with the owner to develop detailed construction phasing plans to limit the loss of parking and provide egress and access throughout the garage. Nearly all concrete repairs required extensive temporary shoring to safely support the structure during demolition activities (Photos 5 and 6). The project involved seven phases that were subdivided further by the contractor based on the amount of shoring materials that could be installed in any given phase. To minimize the disruption to building occupants during the work because of sound vibrations, project documents required hydrodemolition to remove unsound concrete. When the contractor needed to use pneumatic demolition equipment for certain structural elements, the work was performed in off hours (nights and weekends). Monitoring during pneumatic demolition was also critical due to a laser eye surgery center that houses sensitive equipment directly above the construction zone. The engineer installed seismographs to monitor background ambient vibrations, trial demolition, and production demolition to verify that vibration levels did not exceed the laser-eye equipment threshold.
With the installation of more than 140,000 square feet of vehicular-traffic-bearing waterproofing (Photo 7), odors needed to be considered to reduce disturbance to garage users and tenants in the office space above. The engineer specified a low-odor system to reduce the impact on the building occupants. The project team also coordinated mechanical system functions with the building engineer to verify that elevator shafts and stair towers were put under positive air pressure during waterproofing installation and all doors and penetrations were sealed. Exhaust systems in the garage and temporary exhaust fans were also used to mitigate odors.
In addition to structural repairs and waterproofing, the owner pursued a lighting upgrade and painting of all walls and columns throughout the garage. These projects achieved reduced energy consumption and improved visibility and safety, benefitting both the owner and the garage occupants. With all three projects occurring simultaneously, the owner had a significant coordination effort to manage. The multiple phases in the rehabilitation project provided frequent opportunities for the engineer to produce quantity and total cost projections, typically at the end of a phase or sub-phase. The projections proved to be useful to the owner’s cash flow while managing all three projects.
Construction was completed in the fall of 2014, and the owner implemented a garage maintenance program. The program was developed by the owner and engineer to include general maintenance items, structural repairs, and waterproofing repairs based on anticipated material life-cycles. The engineer also provided maintenance, repair, and monitoring budget estimates for the next 15 years to assist the owner with future budgeting.
Hawthorne Place, Boston, Mass.
Hawthorne Place was constructed in 1965 and consists of two 17-story condominium buildings with a two-level, below-grade parking garage with a footprint of approximately 110,000 square feet and 660 parking spaces. The roof of the garage, known as the plaza, is at-grade and is comprised of parking areas, drive lanes, walkways, and landscaped plaza areas. The elevated parking decks and plaza are cast-in-place concrete waffle slabs. The plaza level was originally treated with built-up waterproofing that was at the end of its useful life. There was chronic leakage throughout the garage and widespread concrete deterioration. The most severe leakage occurred along the expansion joints where the original waterproofing and waterstops had failed.
After years of increasing leakage, installation of temporary gutters, damage to vehicles, and widespread concrete deterioration, the owner hired a structural engineer to perform a condition assessment of the elevated decks and plaza level. The condition assessment included:
- Visual observations of the structural components.
- Acoustical sounding to document the extent of delaminated concrete.
Non-destructive testing:
- Half-cell potential testing to document corrosion activity.
- Ground penetrating radar to determine the concrete cover over reinforcement.
Concrete testing:
- Petrographic (microscopic) analysis of concrete cores.
- Compression strength testing.
- Chloride content testing.
Exploratory openings in the overburden on the plaza level to inspect the condition of the waterproofing, document the depth of overburden, and inspect the condition of the concrete deck.
Condition assessment of the electrical and mechanical systems throughout the garage.
The condition assessment revealed concrete deterioration over approximately 30 percent of the decks and widespread failure of the plaza level waterproofing membrane. The concrete deterioration was the result of chloride contamination from de-icing salts and exposure to moisture. After the design team performed the condition assessment, it prepared multiple rehabilitation alternatives to extend the useful life of the structure. The options included varying types of waterproofing membranes, cathodic protection, and application of corrosion inhibitors with varying construction costs and future maintenance costs. The owner ultimately determined that widespread concrete rehabilitation (Photo 8), new waterproofing, new vehicular-traffic-bearing waterproofing systems, and new landscaping was the preferred rehabilitation approach.
Construction documents were developed, the project was competitively bid and awarded, and construction commenced.
The $8 million project was phased over three years to accommodate operations on the plaza, maintain parking, and maintain egress and access to and from the condominium buildings. The final project provided the owner with a rehabilitated garage and plaza with the showcase of the project being the landscaping and hardscape features (Photos 9 and 10). These features included mature landscaping, new planters, lighting upgrades, roadways, and accessible walkways throughout the site for building occupants and garage users.
Deterioration and distress in parking structures often goes unnoticed or unaddressed until widespread repairs are required. Performing routine inspections and implementing a maintenance program will help extend the useful life of the structure and building components and will reduce future maintenance costs. By prioritizing short- and long-term repairs, the owner can budget for future projects and plan repair work that can often impact parking and revenue. When large repair projects are needed, understanding the rehabilitation options along with the advantages, disadvantages, and associated costs of various options will help the owner determine the repair strategy that fits his budget and the future of the parking facility.
John M. Porter, PE, is an associate principal with Simpson Gumpertz & Heger. He can be reached at jmporter@sgh.com or 781.907.9390.
Nathan D. Boutin, PE, is senior staff I-structures at Simpson Gumpertz & Heger. He can be reached at ndboutin@sgh.com or 781.907.9389.
TPP-2015-10-The Best Fixes

