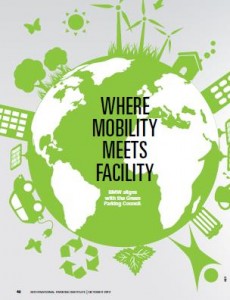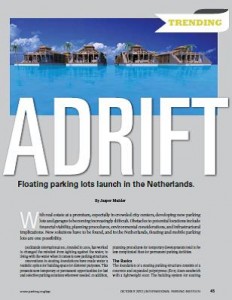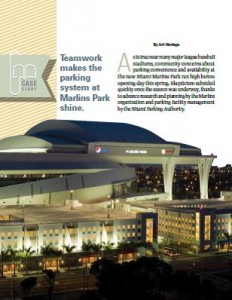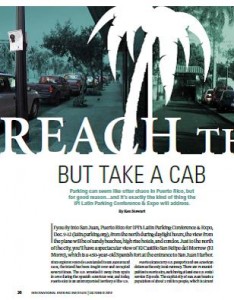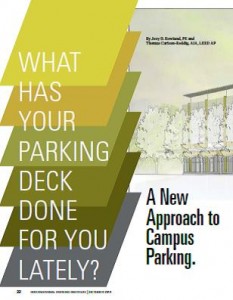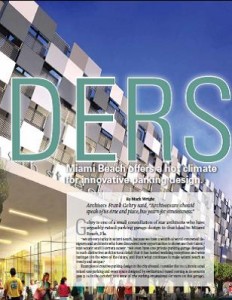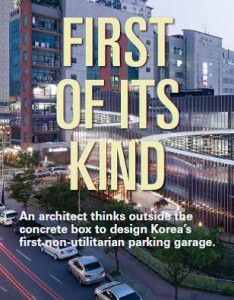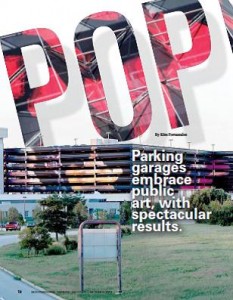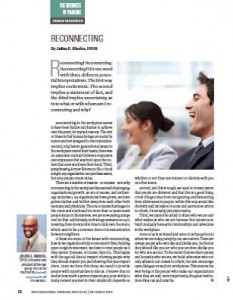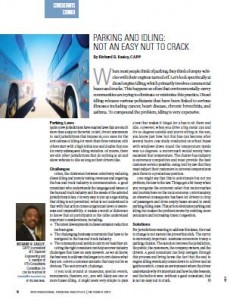As the director of mobility for BMW, I am often asked, “Why did BMW, a German premium car manufacturer, become a Titanium Launch Partner of the United States-based Green Parking Council (GPC)?” There are many facets to the answer and I appreciate the opportunity to discuss the thought process for readers of The Parking Professional magazine.
BMW has long taken responsibility for the environment, reducing carbon dioxide emissions of our cars; the company has been awarded the title of most sustainable car manufacturer in the world by J.D. Power for the past seven years. In addition to our dedication to sustainability, the U.S. market has historically been one of the largest and most important for BMW. With a manufacturing facility in Spartanburg, S.C., we are also a U.S.-located car company.
The GPC is a 501(c)(3) organization, dedicated to making parking facilities into more sustainable, environmentally responsible assets. GPC is dedicated to expanding green parking practices by developing open-source standards for the parking industry.
It is important to understand BMW’s plans for the future, especially with regard to sustainability and what that has to do with parking. When I participated in the first GPC Innovation Salon earlier this year, I told the audience that we at BMW see the GPC as the place where sustainable mobility meets sustainable facility.
BMW is proactively looking at urban markets where our customers are living in increasing numbers and, as such, we are engaged in the emerging field of mobility services. BMW Mobility Services is available for all customers—not only BMW drivers—who seek greater mobility in urban environments. Through our efforts, we see that major changes and trends in the future of global urban mobility and parking facilities in our cities are a very crucial part of this landscape.
As BMW sees itself first as a responsible mobility company, by necessity it also sees as its primary task active involvement in a complex and networked process of conducting future-oriented research for the benefit of all. BMW’s Institute for Mobility Research (IFMO) deals on an interdisciplinary basis with mobility in the broadest sense. In the framework of new international research, entitled Mobility Cultures in Megacities, IFMO focuses on mobility patterns in megacities worldwide.
Our IFMO research indicates that nearly 60 percent of all people worldwide now live in urban environments—megacities—and this number is steadily rising. Customers require more and more convenience and flexibility. This demand will be fulfilled by a new dimension of mobile connectivity and technological integration. Getting from point A to point B is something people today achieve through the help of a car and its on-board navigation or by using public transport. In parallel, smartphones are becoming the current general platform for a variety of apps designed to make mobility in the urban environment easier and more convenient.
The Future
In the coming years, the bandwidth of this mobile network will jump in dimensions never before imagined. This urban mobile connectivity is and will be the basis for a totally new generation of business models. We easily switch our phones from one wi-fi network to the next. Cars in the future will do this by working with the user to learn which businesses they patronize and automatically connecting with these services. Vehicles in the future will be an ever-growing part of this emerging intelligent mobility network.
As a result of growth, megacities will continue to experience greater governmental
regulations around sustainability and green policies. Mobility customers will have to adapt to these regulations and they will frequently do this by using the latest technologies and new urban mobile services.
Through further data collected at IFMO, we have seen changing behavioral patterns in the market and have determined, for example, that car use among young people has decreased dramatically in the U.S. We believe customer behaviors will continue to change and have already seen that customers are requiring more from their automobile and mobility providers, including convenience, fast service, and reliability. We want to respond to these changes now and in the future.
While the changes BMW has undergone and is undergoing are greater than I can share in this space, I can say that BMW and other car manufacturers are experiencing great evolution in the realm of sustainable mobility. Not long ago, a car manufacturer could develop and produce cars with a pure focus on driving pleasure and sell these cars as state-of-the-art, but now that is only part of the equation. In the immediate future, we will find it necessary to work within the framework and conditions of the urban centers where people live. To do this well, we must design and influence these very conditions to make greater mobility possible for our customers.
The desire to respond to what our customers need has led us to break free from the constraints of being purely a car manufacturer; BMW also strives to be the leading provider in the world for premium mobility and sustainability services.
In 2007 we founded “Project i” which focuses not only on offering automobiles for megacities, but also on the future of mobility. BMWi recently rolled out two premium mobility services: DriveNow, a car sharing program, and ParkNow, a parking space booking application. Both programs launched in the San Francisco area with more cities to follow in the near future.
Beginning in 2013, BMW will roll out the first megacity vehicles, the I-3 and I-8. The I-3 is entirely and purposefully designed for megacities: it is a pure electric car with a strong yet lightweight carbon fiber body produced in a very sustainable way. The I-8 is similar with a subtle hint of sports car. These urban vehicles will continue growing BMW’s mobility services.
In the future, we expect modern cars like these to move into green parking garages where people can charge their electric vehicles, drop or share their cars, or take other mobility services out of the facility. These exchanges will take place on smartphones and connected cars and will revolve around the green parking garage as the central hub for mobility in urban areas. Parking, therefore, is an essential and growing part of the game.
The Partnership
The GPC, like BMW, has taken initiative for recognizing and developing environmentally conscious, sustainable business practices. Parking locations such as the IPI Award of Excellence-winning Canopy Airport parking facility in Denver and Garage at Post Office Square in Boston are excellent practical examples of green parking, showing that sustainability and good business can be two sides of the same coin.
BMW benefits from its active participation in the GPC and GPC’s certified green garage program will also improve through exchanging knowledge and ideas. It is easy to see how in the future, concepts such as the ease of finding and getting to the parking spot while consuming the lowest amount of energy and reducing vehicle emissions could be a part of the green garage certification. Easily finding parking spaces and reducing the polluting search process is something we are interested in, and we believe this aligns GPC green garages with services such as ParkNow.
Similarly, the fact that the availability of EV-charging stations is an essential part of the emerging GPC Certified Green Garage certification program is important for BMW’s electric vehicles program. Electric premium car sharing is found in DriveNow in San Francisco and was developed with green parking principles in mind.
As a member of the GPC, BMW is very much committed to being a part of this movement. We look forward to bringing in our knowledge and experience as we continue to discuss how to make parking garages, not only more green, but also a more sustainable part of urban living.
Joachim Hauser is director of mobility services of BMW and a member of the Green Parking Council Board of Directors. He can be reached at Joachim.Hauser@bmw.de or 49.176.601.53534.

