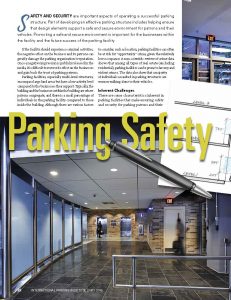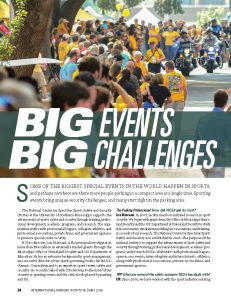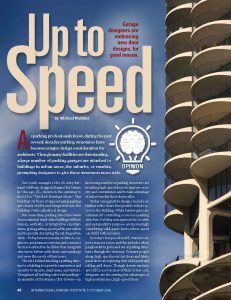by Mark D. Napier, CAPP
Why parking professionals need to understand NIMS and ICS and what each can do in a disaster.
It is important for all parking professionals to understand the basic tenants of the National Incident Management System (NIMS) and the Incident Command System (ICS). The fundamentals of each are relevant to the parking industry, and the implementation of NIMS or the activation of an ICS structure are not limited to large-scale crisis events such as terrorism or natural disasters.
The terms NIMS and ICS are often incorrectly used interchangeably. ICS is in fact a component of NIMS. So what does each do, and how are they relevant to parking professionals? Read on.
NIMS
The events of Sept. 11, 2001, and the hurricane seasons of 2004 and 2005 increased our awareness that we needed to focus on improving our emergency management, incident coordination, and our capabilities across a full spectrum of potential incidents. We needed to put in place a national framework to prevent and handle significant events that potentially involve cross-jurisdictional government resources and participation by many other stakeholders. NIMS arose out of that need and establishes a national-approach framework.
NIMS provides a systematic, proactive approach to guide departments and agencies at all levels of government and the private sector to work seamlessly to prevent, protect against, respond to, recover from, and mitigate the effects of incidents, regardless of cause, size, location, or complexity, to reduce the loss of life and property and harm to the environment. While it is true that perhaps only the federal government could design such a run-on sentence as a statement of purpose, we should find instructive what it indicates. NIMS’ intent is not to be limited only to government agencies and is not designed to be only reactive. NIMS also speaks to the need for multiple stakeholders to work together to reduce critical incidents and be able to effectively respond to them.
NIMS is comprised of four components that work together in a flexible and systematic manner:
1. Preparedness. This involves a host of activities conducted on an ongoing basis in advance of any potential incident—training, planning, establishing procedures, examining personnel qualifications, maintaining an inventory of equipment resources, and completing a scan of the environment to determine potential vulnerabilities. A parking professional should address at a minimum the following with respect to preparedness:
- What are your total personnel resources?
- Are your personnel ready to respond to a significant event?
- Do you have an accurate inventory of your equipment resources?
- Do you have up-to-date policies and procedures for handling significant events?
- Have you conducted an assessment of potential vulnerabilities or other factors in the environment of your operation that could pose a threat (weather, nearby targets, etc.)?
- Have you conducted exercises/drills to test your preparedness?
2. Communications and information management. Emergency management and incident response rely on the ability to communicate and access information systems. We need to assess in advance of an incident our capabilities with respect to this component. The significant error is to not consider the failure of systems during a significant event—it is probable that many of the systems relied upon during normal business would be dysfunctional. Consider what alternatives or potentials for redundancy might be available given a wide array of system compromises. The end result should be the development of reliable and scalable alternatives.
3. Resource management. This component involves two distinct facets: First, what are your current resources, and where are the gaps in what might be required to address a significant event? This includes both personnel and physical resources. Second, in a
significant event, how would resources be mobilized, tracked, and recovered? In a recent significant event, a parking operator felt comfortable that available cones and barricades were sufficient until he realized that there was no reliable system to transport them from a remote site to where they were needed. During Hurricane Katrina, dozens of New Orleans school buses sat in flooded parking lots after failing to be deployed to assist with evacuations.
4. Command and management. This component involves the ability to effectively and efficiently manage incidents through a standardized incident management structure—the Incident Command System (ICS). The preceding three steps should occur before an incident. This one ensures that we can appropriately respond when there is an incident.
5. Ongoing management and maintenance. We can think of this component as how we stay ready and prepared. Too often, we get excited about a new concept or program and then steadily lose interest over time. Unfortunately, this can lead to tragic results when we finally need to respond to significant event. We cannot look at NIMS as a one-and-done project. NIMS has to become a part of how we do business and something that is revisited and refreshed on a regular basis. This can be done through exercises, drills, refresher training, and effective debriefing of incidents when they occur. Another effective technique is reviewing critical events that happened in other locations, assessing how your operation would have responded under similar circumstances, and embracing a lessons-learned mindset.
Remember that the first three components are important. These are components that you must engage before an incident occurs. No matter how skilled you are at ICS or capable you might be with respect to command and management, you simply will fail if you have not paid attention to preparedness, communication and information management, and resource management ahead of an event.
There are tremendous resources and information under the “independent study” tab at training.fema.gov/is/. They are free of charge and content-rich.
ICS
There is a huge misconception in our industry that ICS only applies to first responders and extremely large crisis events. This is simply not the case. The parking professional needs to understand the fundamentals of ICS for two reasons: Our operations might be affected by the implementation of ICS during a significant event. Parking operations are not located in the middle of empty cornfields. Parking exists in congested areas, central business districts, college campuses, airports, and around critical infrastructure. All of these areas are prime locations for producing significant events.
There is also a great likelihood that parking operations will become part of the implementation of ICS activation. A knowledgeable parking professional can be an asset to handling the event instead of an uninformed bystander, or worse, an impediment to operations.
ICS as a structure is scalable and adaptable to address events from the relatively small to the catastrophic and highly relevant to the unique structure of parking. Using ICS for every incident, planned or unplanned, helps hone and maintain the skills needed for addressing large-scale and serious incidents.
Incident Command Structure
Structure and the integrity of structure are important elements to the successful implementation of ICS. For ICS implementation to lead to the successful handling of an incident, each member in the structure must understand his/her roles and responsibilities and have the discipline to stay within his or her confines. This often takes a much higher level of discipline than is present in our day-to-day operations and may be something many team members are entirely unaccustomed to.
The Incident Commander
When an incident spans only a single jurisdictional or operational area, there should be only one incident commander (IC). When an incident is so large as to span multiple jurisdictions or several operational areas, you might establish an incident management team (IMT) that is comprised of ICs from each jurisdiction or operational area. Most often, there will be a single IC who will assume responsibility over an incident, develop incident objectives, and serve as the central decision-maker for action plan implementation.
The IC should be the person with the greatest understanding of the incident, the incident environment, and the available resources. This person might also be selected based on training and supervisory/command abilities:
- A command staff supporting the IC is comprised of a public information officer, a safety officer, and a liaison officer. The IC alone gives direction to his or her command staff.
- The public information officer is responsible for interfacing with the media, public, and outside agencies with incident-related information.
- The safety officer monitors the incident operations and notifies the IC of any health/safety issues that might affect incident personnel.
- The liaison officer is the IC’s point of contact for representatives of other agencies and organizations that might support incident operations or be affected by them.
ICS General Staff
The operations section is responsible for carrying out the activities directed by the incident objectives at the direction of the IC. It does not freelance its activities. Any activity engaged in is at the expressed direction of the IC unless there exists an immediate unanticipated threat to life or property. The operations section may be subdivided to branches based on function or geographic disbursement.
The planning section is responsible for the collection and dissemination of incident situation information and intelligence to the IC. This section may compile status reports, display situation information, and prepare other documentation with input from the operations section chief for the IC. The planning section is further divided into support sections that report directly to the planning section chief:
- Resources unit. Responsible for recording the status of resources committed to the incident. This unit also evaluates resources committed currently to the incident, the effects additional responding resources will have on the incident, and anticipated resource needs.
- Situation unit. Responsible for the collection, organization, and analysis of incident status information and for analysis of the situation as it progresses.
- Demobilization unit. Responsible for ensuring orderly, safe, and efficient demobilization of incident resources.
- Documentation unit. Responsible for collecting, recording, and safeguarding all documents relevant to the incident.
- Technical specialists. Personnel with special skills that can be used anywhere within the ICS organization.
The logistics section is responsible for all service support requirements needed to facilitate effective incident management. This section also provides facilities, transportation, supplies, equipment, and all other resources required to address the incident. In the activation of ICS, parking resources would most likely fall in the logistics section.
The logistics section is further divided into support sections:
- Supply unit. Orders, receives, stores, and processes all incident-related resources, personnel, and supplies.
- Ground support unit. Provides all ground transportation during an incident; also responsible for maintaining and supplying vehicles, keeping usage records, and developing incident traffic plans.
- Facilities unit. Sets up, maintains, and demobilizes all facilities used in support of incident operations. The unit also provides facility maintenance and security services required to support incident operations.
- Food unit. Determines food and water requirements, plans menus, orders food, provides cooking facilities, cooks, serves, maintains food service areas, and manages food security and safety concerns.
- Communications unit. Major responsibilities include effective communications planning as well as acquiring, setting up, maintaining, and accounting for communications equipment.
- Medical unit. Responsible for the effective and efficient provision of medical services to incident personnel.
The finance/administration section is only activated when the incident management is of such a scale as to require incident specific finance or administrative support.
ICS Implementation
It is easy to see that the ICS structure provides a comprehensive approach to handling significant incidents. However, to limit it to only those events is a lost opportunity to improve performance. How often have you approached a problem or challenge occurring in your parking operation to wonder if the right hand knows what the left hand is doing? ICS implementation clarifies roles and responsibilities while providing a structure that ensures coordination, communication, and a comprehensive approach. You need not implement every element of the ICS structure to derive significant benefit from it as a tool. Moreover, using it for smaller challenges or minor events is excellent practice for a major event.
Many forward-thinking parking professionals understand the power of ICS and do not wait for an incident or challenge to occur. They have regular tabletop exercises to simulate ICS implementation at a significant event. Some have gone as far as to have a topic presented for brief discussion at every weekly staff meeting. The more we practice with ICS, the more it becomes a part of how we operate and the more skilled we become at its implementation. Ideally, it should be second nature. You simply cannot wait until a significant event occurs and then hope for the best.
Additional ICS Considerations
Your parking operation may become part of the incident environment of an outside entity’s ICS activation. Being educated in ICS, you will better understand where your operation might fit in the incident environment and how decisions are made in the structure.
Recently, a large campus’ university police department got a call of a possible active shooter near the center of campus. Police activated ICS, and the IC decided that while the area search was conducted by operations, all personnel in the area should shelter in place. The supervisor of a parking garage in the area made the decision to open all the garage gates so people could escape the area. This interjected congestion into the area and caused people following the shelter-in-place order to believe there was a change and leave shelter. This could have led to tragic results. The parking professional needs to be aware of ICS and where decision-making resides during significant incidents.
A fundamental aspect of ICS implementation is the requirement for a debriefing. A debriefing allows us to reflect on performance and identify areas for improvement. Rank and organizational status must be left at the door for these to be effective. A debriefing should allow for very frank and direct conversations. The best of these can be incredibly uncomfortable. Remember, that practice does not make perfect; perfect practice makes perfect.
Finally, parking leadership should meet regularly with law enforcement and first responders in their area. We can be viewed as a valued partner because of the assets, both in terms of facilities and personnel, we can bring to an ICS activation. We should request to be included in exercises and drills. This connects us to the logistics section and identifies our resources under NIMS. We also will develop lines of communications and professional relationships that have meaningful value should we need assistance in addressing a significant event localized to our operations.
Back to NIMS
ICS is how we respond to incidents. NIMS is the global way we prepare for incidents, with ICS being one component thereof. Do not neglect the other components of NIMS.
We need to put the tools of NIMS and ICS in our toolbox but ensure they do not rust there. Conduct exercises and implement ICS on small events and for challenges that are more typical. When a major incident occurs, we should hope our people fall into the ICS structure with calm professional demeanor, without being prompting, and bring credit to our industry through competent incident resolution and valued collaboration with local first responders.
MARK D. NAPIER, CAPP, is associate director, parking and transportation services, at the
University of Arizona. He can be reached at mnapier@email.




