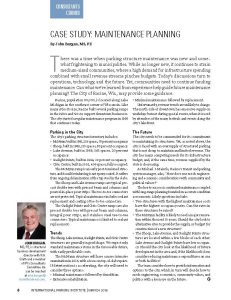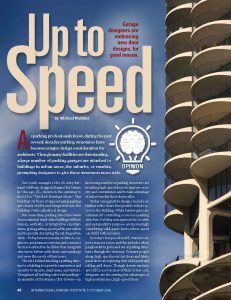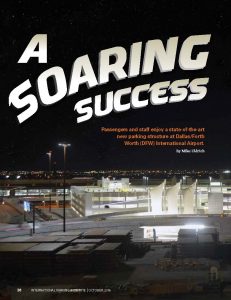There was a time when parking structure maintenance was new and somewhat
frightening to municipalities. While no longer new, it continues to strain
medium-sized communities, where a high demand for infrastructure spending
combined with small revenue streams pinches budgets. Today’s discussions turn to
operations, technology, and the future. Yet, communities need to continue funding
maintenance. Can what we’ve learned from experience help guide future maintenance
planning? The City of Racine, Wis., may provide some guidance.
Racine, population 80,000, is located along Lake Michigan in the southeast corner of Wisconsin. Like many cities its size, Racine built several parking ramps in the 1980s and ’90s to support downtown businesses. The city started a regular maintenance program in 1995 that continues today.
Parking in the City
The city’s parking structure inventory includes:
- McMynn: built in 1981, 236 spaces, 70 percent occupancy.
- Shoop, built in 1986, 215 spaces, 80 percent occupancy.
- Lake Avenue, built in 1988, 365 spaces, 20 percent occupancy.
- Gaslight Pointe, built in 1994, 30 percent occupancy.
- Civic Centre, built in 2002, 409 spaces, fully occupied.
The McMynn ramp is an early post-tensioned structure, and its mild reinforcing is not epoxy coated. It suffers from ongoing delamination of the top steel in the slabs.
The Shoop and Lake Avenue ramps are typical precast double tees with precast beam and columns and poured-in-place pour strips. The tee-to-tee connectors are not protected. Typical maintenance includes sealant replacement and coating of tee-to-tee connectors.
The Gaslight Pointe and Civic Centre ramps are also precast double tees with precast beam and columns, integral pour strips, and stainless steel tee-to-tee connectors. Typical maintenance is limited to sealant replacement.
Trends
The Shoop, Lake Avenue, Gaslight Pointe, and Civic Centre structures are generally in good shape. We expect only standard maintenance items in the foreseeable future, with easily predictable costs.
The McMynn structure will have a more intensive examination in 2016, with a focus on top-of-slab repairs. If deterioration is accelerating, the city will need to consider three options:
- Minimal maintenance followed by demolition.
- Extensive rehabilitation.
- Minimal maintenance followed by replacement.
Unfortunately, revenue trends are unlikely to change. The north side of downtown has excessive supply on workdays but not during special events, when it is used by attendees of the many festivals and events along the city’s lakefront.
The Future
The city needs to be commended for its commitment to maintaining its structures. Yet, as noted above, the city is faced with an oversupply of structured parking that is not cheap to maintain and limited revenue. The city has many competing needs for its infrastructure
budget, and, at the same time, revenue supplied by the state is decreasing.
As Michael J. Maierle, Racine’s transit and parking system manager, asks, “How does one mesh engineering and economic considerations with community and political values?”
The key to success is continued maintenance coupled with long-range planning founded on accurate condition assessments. Likely questions include:
- Two structures with the highest maintenance costs have the highest occupancy rates. Can the rates in these structures be raised?
- The McMynn facility is likely to need a major renovation within the next 10 years. Should the city look to alternative sites to provide the supply, or budget for construction of a new structure?
- The Shoop, Lake Avenue, and Gaslight Pointe structures are located within a few blocks of each other. Lake Avenue and Gaslight Pointe have low occupancy. Should the city look at the likelihood of future development in the area and, if the likelihood is low, consider reducing maintenance expenditures on one or both facilities?
The team considers how to provide information and options to the city, which in turn will decide how to mesh engineering, economics, community values, and politics with a keen eye on the future.
JOHN BURGAN, MS, PE, is structural business development director with R.A. Smith and a member of IPI’s Consultants Committee. He can be reached at john.burgan@rasmithnational.com.





