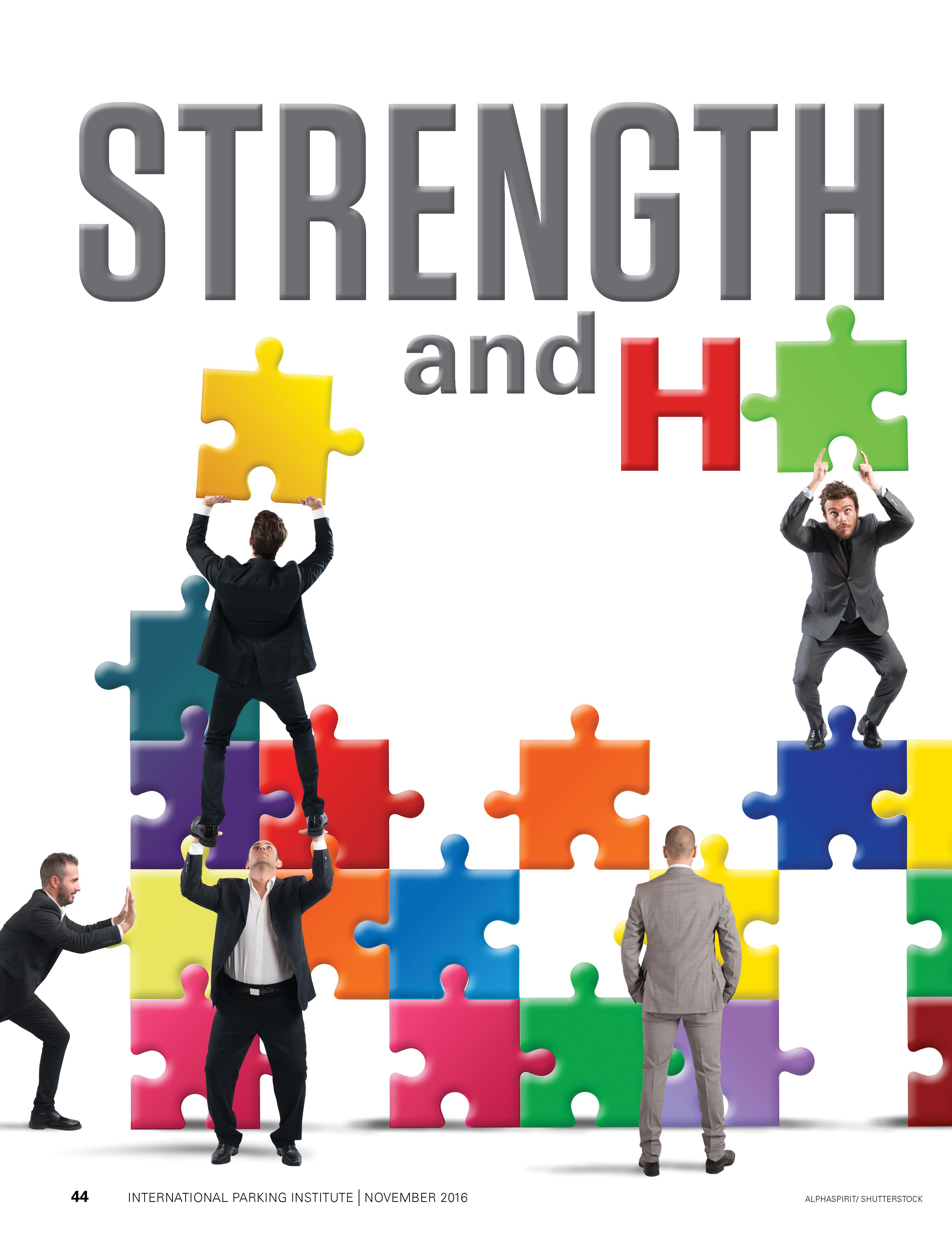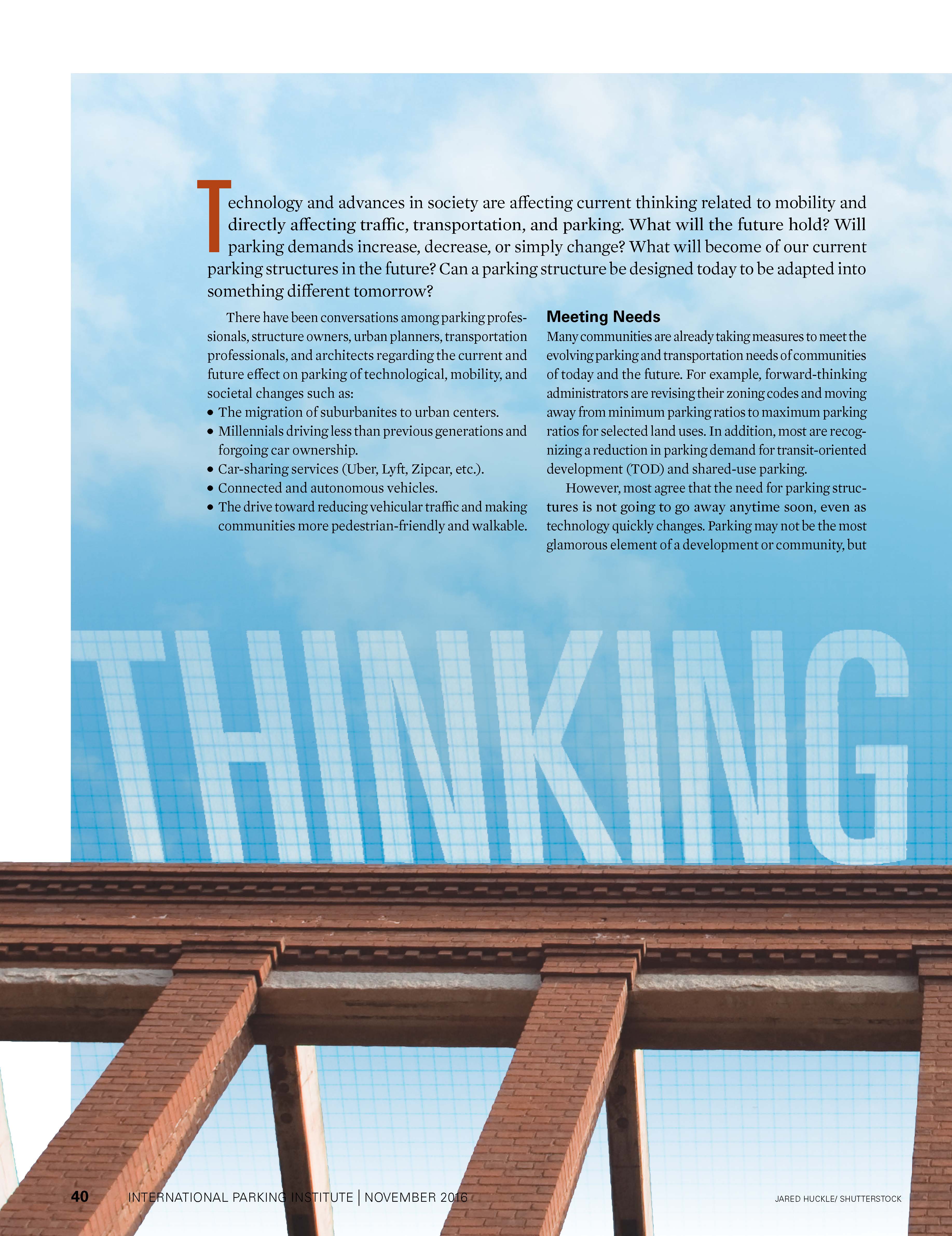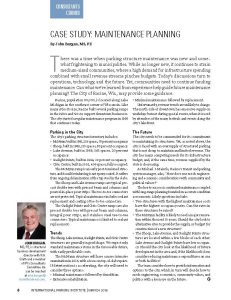Strength and Harmony
Understanding specific personal strengths and talents to successfully work with all kinds of people.
By Diane C. Confer, CAPP, CPA
How many different assessments have we all taken to find out who we are, how we lead,  how we learn, and how we handle situations? I can think of several. Myers-Briggs tells me I am an extrovert who uses my senses to take in information, my feelings when making decisions, and likes a planned and organized approach to life called judging. The Management Team Role Indicator says I prefer to be a coach and a sculptor. The Leadership Effectiveness & Adaptability Description scores me as an S2, which says my leadership style is high on supportive behavior and high on task behavior. Last but not least, the Thomas-Kilmann Instrument ranks my conflict-handling mode as accommodating.
how we learn, and how we handle situations? I can think of several. Myers-Briggs tells me I am an extrovert who uses my senses to take in information, my feelings when making decisions, and likes a planned and organized approach to life called judging. The Management Team Role Indicator says I prefer to be a coach and a sculptor. The Leadership Effectiveness & Adaptability Description scores me as an S2, which says my leadership style is high on supportive behavior and high on task behavior. Last but not least, the Thomas-Kilmann Instrument ranks my conflict-handling mode as accommodating.
Needless to say, there are countless assessments that can be taken to tell us who we are. It seems the only thing missing is submitting a DNA swab to find out our ancestry! Personally, I’m just waiting on a Groupon for that one. With all these assessments it seems impossible to remember what you are! Are you an ISTJ, S2, or just R2D2? It all can be just too much.
There is one more to add to the mix that is different than the others you know—different because it’s easier to remember, easier to understand, and easier to apply. It’s the Gallup StrengthsFinder assessment, which identifies your natural talents that can grow into strengths. The assessment is powerful because it also gives you the tools to understand the talents and strengths of others, which allows us as leaders to better understand work situations and ensure the right people are in the room to solve the challenges we face every day. Some talents naturally collide—strategic and analytical, for example—but knowing that before the team is assembled makes it easier to anticipate issues.
StrengthsFinder was created by Gallup, Inc. based on the findings of the late Donald O. Clifton (known as the father of strengths psychology). The goal is to support people and groups in understanding and applying their individual and collective talents to improve their relationships and increase their creativity, productivity, and overall happiness.
There is a key clarification: talents and strengths are not interchangeable. A strength is the ability to consistently provide near-perfect performance in a specific activity. Talents are naturally recurring patterns of thought, feeling, or behavior that can be productively applied. Talents, knowledge, and skills—along with the time spent (investment) practicing, developing your skills, and building your knowledge base—combine to create your strengths.
THE TALENTS
Gallup identified 34 talent themes and placed them in four categories:
Executing
Team members who have a dominant strength in the executing domain are those to whom you turn time and again to implement solutions. These are the people who will work tirelessly to get something done. People who are strong in the executing domain have an ability to take an idea and transform it into reality within the organization they lead. Talent themes include achiever, arranger, belief, consistency, deliberative, discipline, focus, responsibility, and restorative.
Influencing
People who are innately good at influencing are always selling the team’s ideas inside and outside the organization. When you need someone to take charge, speak up, and make sure your group is heard, look to someone with the strength to influence. Talent themes include activator, command, communication, competition, maximizer, self-assurance, significance, and woo (winning others over).
Relationship Building
Relationship builders are the glue that holds a team together. Strengths associated with bringing people together—whether by keeping distractions at bay or keeping the collective energy high—transform a group of individuals into a team capable of carrying out complex projects and goals. Talent themes include adaptability, connectedness, developer, empathy, harmony, include, individualization, positivity, and relator.
Strategic Thinking
Strategic thinkers are able to keep people focused on what they could be and are constantly pulling a team and its members into the future. They continually absorb and analyze information and help the team make better decisions. Talent themes include analytical, context, futuristic, ideation, input, intellection, learner, and strategic.
The easiest way to understand talent application is with an example. And since we all have personal relationships, let’s see if we can relate this this one.
The Exercise Bike
A husband and wife purchase an exercise bike that comes in a box and must be assembled. The husband has activator as one of his top five talents. The activator talent is best described as “impatient for action; they are willing to start without knowing all the information or details—they just know they must get started to make things happen.” Activator is not as high on the wife’s talent profile, but her top talents of discipline (highly organized) and strategic (understand the big picture) in conjunction with his activator talent often make mini-projects a lot fun for them.
When the box arrives the husband rips the box open (not opening it by the seams, mind you—he just rips the top and down the edges in any random way so right off the bat, the wife who loves order starts hyperventilating) and lays all the parts out on the floor. Because the bike is for the wife, she has the task of putting it together. Meanwhile the husband sits in the chair and provides commentary.
Because she is organized (that’s the talent of discipline, which is in her top 10) she first gets out the instruction manual and begins to follow the instructions as they are presented. Mr. Backseat Driver over on the couch says things like, “I’d put the seat on first.” But you see, that’s not what the instructions said to do first. Then the husband says, “See that piece fits into that piece over there and slides into the slot.” Meanwhile the wife is trying to keep her focus (and sanity) and follow the instructions!
The husband is a mechanic who spent years assembling and tearing down equipment and was paid by how fast he could do it. So he is hard wired (i.e. it’s his strength) to just jump in and start assembling—he doesn’t even know if there were instructions in the box. But the wife is most comfortable laying out a plan and following it.
Now, you may relate to either the wife or the husband but understand, both approaches are correct. That is what is key about talents. Talents allow us to work in the way that makes us most comfortable—not the other person working on the project. The husband is comfortable just winging it so he can get started; the wife is more comfortable laying out a plan first. The goal is to find a comfortable place where these two talents can coexist.
At Work
The same type of situations can occur at work. What happens when you work with someone who has a natural talent that collides with yours? What if your project has someone who’s a planner and you’re an activator? How do you keep your sanity?
Even if you don’t know your talents, you know who you like working with and who you don’t, right? The key is understanding that it’s not about you—I know, shocker! The other person is not trying to make your life miserable. He or she is working the way that comes naturally. Keeping that in mind, it becomes easier to shift focus on the end goal and have each person contribute in the way that works best for him or her. This is not easy and not for the impatient but developing this skill is what will take you from a contributor or manager to a leader. So next time someone approaches something differently than the way you would, tell yourself that this is your leadership moment. Focus on the end goal and provide the space where each can contribute in the way that comes naturally to them.
My Case Study
My top five talents are harmony, relator, achiever, includer, and positivity. My boss has arranger as one of her top talents. When I create a PowerPoint presentation, I often pass it through her to make sure she agrees with the order of the presentation. It comes naturally to her and, because it’s included in one of her top talents, gives her adrenaline. I, on the other hand, am a people person. Four of my top five talents fall under the category of relationship building. If you want to talk to a group and get everyone on board, I’m your person.
That’s how it works. There are no right or wrong talents. Just because a talent is not in your top five doesn’t mean you don’t have it. It just means it doesn’t come naturally for you. It will be harder, take more time, and zap your energy for you to complete the task. It doesn’t mean you can’t balance the checkbook; it just means some people love to do it and some procrastinate until the bank calls. You know who you are.
Do you want to find out your top talents? Visit gallupstrengthscenter.com for more information or to take the assessment and start matching the talents of your team.
StrengthsFinder is a great tool to leadership. The key is not trying to change people—for example putting the people person in a room by themselves doing data entry. But rather our task as leaders is to fit the right talent fit for the task needed. Don Clifton’s results from his life-long study was that successful companies don’t just tolerate differences in people; they capitalize on them. How you are capitalizing on the talents of your team will be fundamental to the outcome.
TPP-2017-11 Strength and Harmony
DIANE C. CONFER, CAPP, CPA is director of campus services and parking and transportation at the University of Texas MD Anderson Cancer Center. She can be reached at dconfer@mdanderson.org.


