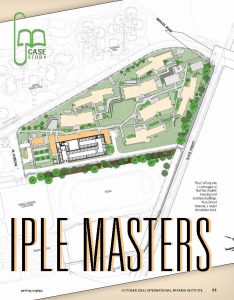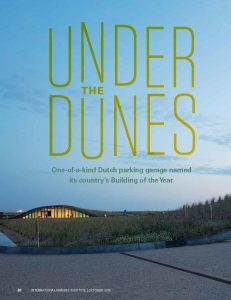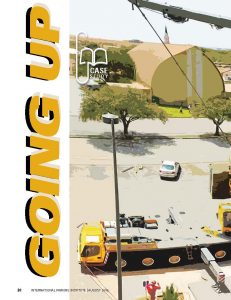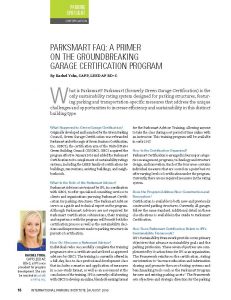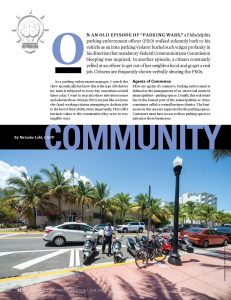Gorgeous The 2016 IPI Awards of Excellence
WOW, WHAT A GREAT PARKING GARAGE!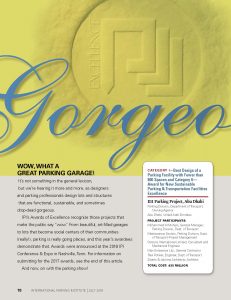
It’s not something in the general lexicon, but we’re hearing it more and more, as designers and parking professionals design lots and structures that are functional, sustainable, and sometimes drop-dead gorgeous.
IPI’s Awards of Excellence recognize those projects that make the public say “wow.” From beautiful, art-filled garages to lots that become social centers of their communities (really!), parking is really going places, and this year’s awardees demonstrate that. Awards were announced at the 2016 IPI Conference & Expo in Nashville, Tenn. For information on submitting for the 2017 awards, see the end of this article.
And now, on with the parking show!
CATEGORY I—Best Design of a Parking Facility with Fewer than 800 Spaces and Category 6— Award for New Sustainable Parking & Transportation Facilities Excellence
E11 Parking Project, Abu Dhabi
Parking Division, Department of Transport, Owning Agency
Abu Dhabi, United Arab Emirates
PROJECT PARTICIPANTS:
Mohammed Al Muhairi, General Manager, Parking Division, Dept. of Transport
Maintenance Section, Parking Division, Dept. of Transport–Project Management
Parsons International Limited, Consultant and Mechanical Engineer
Man Enterprise Ltd., General Contractor
Ravi Potwar, Engineer, Dept. of Transport
Zwarts & Janoma Architects, Architect
TOTAL COST: $35 MILLION
A parking study revealed a shortage of public parking spaces in sector 11, a central business district of Abu Dhabi in the United Arab Emirates. As a result, plans were drawn for a 726-space underground garage that incorporated relevant improvements to nearby roads and infrastructure. A temporary, modular structure of 509 spaces was constructed to accommodate loss during construction of the final garage, which was designed to be easy to navigate and include electric vehicle (EV) parking, 41 spaces for women, and parking for disabled drivers.
The new underground garage eliminated corners in favor of curved walls, which offer increased safety features and don’t collect trash as straight corners can. Wall panels incorporate LED lighting, and each floor features its own color scheme for easy wayfinding. Stairwells feature illuminated handrails and granite floors, and the structure is remotely monitored.
The ground floor of the structure features a play area for children, basketball court, and landscaping suitable for the environment. Slabs and walls are reinforced for weight load and noise control, and the structure was rigorously tested for waterproofing.
CATEGORY 2—Best Design of a Parking Facility with 800 or More Spaces Capital Crescent Garage (Bethesda Parking Lot District Garage 31)
Montgomery County Dept. of Transportation Division of Parking Management, Owning Agency
Gaithersburg, Md.
PROJECT PARTICIPANTS:
SK&I Architectural Design, Architect
Smislova, Kehnemui & Associates, Consultant
PN Hoffman, Developer/Partner
Cagley & Associates, Structural Engineer
Clark Construction Group LLC, General Contractor
Rodgers Consulting, Civil Engineer
Walker Parking Consultants, Parking Consultant
StonebridgeCarras Associates
TOTAL COST: $49 MILLION
To relieve cramped parking in the busy downtown area of Bethesda, Md., Montgomery County purchased two lots totaling 279 spaces and built an underground garage with more than 1,000 spaces. The garage sits beneath a street and two mixed-use buildings with luxury condos and apartments atop 42,000 square feet of street-level retail.
The project incorporates 984 public parking spaces and 264 privately owned residential spaces in a four-level structure. A realignment of the street above the garage allows a single control point to serve the structure’s two points of ingress and egress. The garage has three double-loaded bays with 90-degree spaces on each side of a 24-foot, two-way drive aisle; it features easy pedestrian access throughout.
Four of the garage’s elevators are oversized to accommodate bicycles (the garage is adjacent to the heavily used Capital Crescent Trail), and a surface-level bike drop-off area entrance is offered.
Exhaust shafts for fresh air extend through the garage, and driveways feature paving that distinguishes pedestrian crossings. A 24/7 security patrol monitors the garage, and cameras are located at all entries and exits along with all pay station lobbies and gates. Efficient lighting and white ceilings keep things bright inside, and six EV charging stations serve drivers. Wayfinding uses standard graphics and signage and is color-coded by level. Art glass windows depicting the history of the county add visual interest.
CATEGORY 2—Best Design of a Parking Facility with 800 or More Spaces Florida International University Parking Garage 6 Tech Station
Florida International University, Owning Agency Miami, Fla.
PROJECT PARTICIPANTS:
PGAL, Architect-of-Record
Facchina, Construction Manager
Ross & Baruzzini, Mechanical Engineer-of-Record
Miller Legg, Civil Engineer
Walter P Moore, Structural Engineer-of-Record
Curtis & Rogers Design Studio, Landscaping
Thomas Hartley, CAPP, FIU Security
HUB Parking Technology, Parking Vendor
TOTAL COST: $38.2 MILLION
Architectural design for this seven-level garage complex responded to many needs: greater access to parking and public transportation, more options for retail and services, and a visually appealing campus landmark. The new structure offers all of that with 2,100 new parking spaces, master planning for a future transportation hub, and a very appealing building.
The campus loop road in front of the garage was widened to offer additional lanes, bike lanes, a turning circle, defined pedestrian paths, and campus entrance traffic improvements. An open-air, stainless-steel-clad pedestrian bridge is connected to the second floor of the garage, which features 51,500 square feet of retail, a gym, a multi-purpose corridor, covered food store, and special-needs day care center. The building also houses five classrooms, training labs, and meeting and conference rooms.
Exterior design was configured to reduce perceived massing while giving the structure a signature presence. Layering architectural precast panels on the facade, incorporating revels and architectural banding, and incorporating the university’s signature blue and white colors throughout make this a very attractive garage. A landscape and hardscape plaza buffers the structure from the loop road and offers a green space for social gatherings. Sidewalk design creates easy pedestrian access to bus stops, bike storage, area roads, and the garage’s classroom and meeting space features. Traffic direction can be reversed for faster exit during peak times, while a parking availability system with sensors and digital signage on each level give visitors real-time information. The complex is highly sustainable and meets many LEED criteria.
CATEGORY 3—Best Design/Implementation of a Surface Parking Lot
453 Spadina Road (Carpark 164)
Toronto Parking Authority, Owning Agency
Toronto, Ontario, Canada
PROJECT PARTICIPANTS:
Our Cool Blue Architects, Inc., Architect
Councillor Joe Miheve, Ward 21–St. Paul’s, City of Toronto
Terraplan Landscape Architects, Landscape Architect
EGF Associates, Planner
Forest Hill Village Business Improvement Area, BIA
Across Canada Construction Ltd., Contractor
exp Services Inc., Engineers
TOTAL COST: $686,000
Originally opened in 1987 as a 43-space surface lot, Toronto’s Carpark 164 was redeveloped into a 58-space parking lot with a new public seating area. The redevelopment helped alleviate parking demand from nearby businesses and incorporate some area master plan elements.
A bioswale and permeable pavers facilitate a sustainable stormwater management system, and a tree planting layout reduces urban heat-island effect while being drought tolerant.
Drivers pay for parking via a pay-and-display system and can pay for, track, and extend their parking sessions via smartphone. Low-maintenance plant and construction materials reduce the need for constant upkeep, and tamper-resistant security measures and regular patrols help keep things safe. The community has embraced the lot’s seating area, which has become a natural gathering space.
Parking spaces are marked with alternate-color inset pavers rather than painting and eliminating a curb between the pedestrian right-ofway, and the lot promotes openness and multi-functionality for events that include a public market and other lot offerings. Canopy trees shade parking and the pedestrian areas, and the project has been met with very high community approval.
CATEGORY 4—Innovation in a Parking Operation or Program
Park Miami Parking Authority
Miami Parking Authority, Owning Agency
Miami, Fla.
PROJECT PARTICIPANTS:
Beefree Media, Creative Agency
Margarita Castro, Project Manager, Beefree Media
Alejandra Argudin, CAPP, Chief Operations Officer, Miami Parking Authority
Rolando Tapanes, Miami Parking Authority, Parking Vendor
Wilfredo Soto, Miami Parking Authority, Parking Vendor
TOTAL COST: $5,500
The Wynwood Arts District of Miami, Fla., is home to more than 70 art galleries, retail stores, antique shops, and eclectic bars, along with one of the largest open-air street-art installations in the world. The Miami Parking Authority (MPA) found the opportunity to weave itself into the fabric of this community by holding a contest to coincide with ArtBasel 2015 (an art fair).
More than 20 artists responded to a call for art issued by the MPA, and eight winners were selected to launch the “Park Your Art” event, turning distinct parking machines into pieces of art. In November they painted live in front of the public.
Each painted pay-and-display machine proposal was reviewed by the MPA and Beefree Media. The initiative gave local artists exposure to the public by adding liveliness to an often overlooked parking device. Machines were covered with anti-graffiti lamination to protect the artwork, which will remain on display until the 2016 contest. Winners were selectedcbased on originalitycof content, technique, and creative interpretation of a theme (IHeart 305 was last year’s theme).
CATEGORY 5—Best Parking Facility Rehabilitation or Restoration
Birmingham-Shuttlesworth International Airport Parking Deck Structure Restoration
Birmingham Airport Authority, Owning Agency
Birmingham, Ala.
PROJECT PARTICIPANTS:
Carl Walker, Inc., Structural Engineer & Parking Consultant
Khafra Engineering Consultants, Inc., Architect, MEP Engineer
Taylor + Miree Construction, Inc., General Contractor
Volunteer Restoration, Restoration Contractor
Birmingham Engineering and Construction Consultants, Inc., Testing and Special Inspector
TOTAL COST: $7.2 MILLION
This project tackled a vast restoration of a 5,300-car structure that was constructed in phases from 1971 to 1997, bringing the garage up to date, improving safety, and doing it in very innovative ways.
Two miles of expansion joints were removed and replaced while 410,000 square feet of deck coating was laid down, and 2 million square feet of ceiling was painted. New perimeter fall protection barriers were installed; structural repairs were made; and operational, aesthetic, and durability upgrades were planned and implemented. Two new restrooms were constructed for the public and employees of a rental car facility inside the garage. Security upgrades were made, and the façade was pressure washed and sealed. Floor drains were added to address pooling water and concrete bollards replaced chain-link fencing to separate different areas of the structure, allowing pedestrian pass-through. Light fixtures were cleaned, replaced, and/or supplemented, and ADA spaces were reconfigured at current terminal access points with new signage and striping.
Work had to take place without shutting down the structure; the airport authority provided historical occupancy data to allow workers to shift to different areas during high- or low-occupancy times. The contract was structured for flexibility and used a combination of lump-sum, unit-cost, and allowance items, which was very unusual. Operational improvements represented a significant portion of contract value and added to the complexity of the project but addressed the central objective of improving the overall experience of airport patrons.
CATEGORY 7—Award for Architectural Achievement
Miami Design District City View Garage
DACRA, Owner’s Representative and Security Specialist Miami, Fla.
PROJECT PARTICIPANTS:
Timothy Haahs & Associates, Inc., Engineer, Architect and Parking Consultant
KVC Constructors, General Contractor and Construction Manager
Leong Leong, Designer
Iwamoto Scott, Designer
TOTAL COST: $25 MILLION
It’s not every day a new garage goes up in a major design district, and this one by TimHaahs fits into its setting beautifully while serving its ultimate purpose very effectively. The City View Garage includes approximately 22,660 square feet of retail and 14,790 square feet of office space. The Leong Leong façade on the west consists of titanium-plated, stainless-steel panels cut and folded for a 3D effect, and the Iwamoto Scott façade on the east features a blue and silver pattern that complements the surrounding Palm Court buildings. These dramatic facades and dramatic lighting combine to provide an attractive connection between parking and the rest of the development.
The middle portion of the south façade features a public art piece by John Baldessari that transforms pixels from dots into different diameter cutouts in steel panels, providing tone variations and an image that becomes gradually more visible at a distance.
The structure was designed with post-tensioned concrete slabs and beams that allow spans to be achieved and keeps decks column free. Pay-on-foot machines in both stair towers reduce wait times for exiting, and wayfinding graphics throughout the structure make it easy to navigate both in the car and for pedestrians. Highly visible from the nearby interstate, this project offers visitors their first impression of the design district, and it is landmark of its own.
 By Rita Pagan
By Rita Pagan
