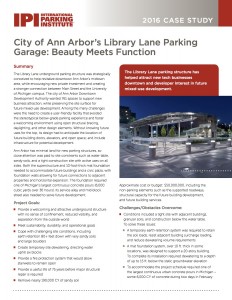 The Library Lane underground parking structure was strategically conceived to help revitalize downtown Ann Arbor’s midtown area, while encouraging new private investment and creating a stronger connection between Main Street and the University of Michigan campus. The city of Ann Arbor Downtown Development Authority wanted 761 spaces to support new business attraction, while preserving the site surface for future mixed-use development. Among the many challenges were the need to create a user-friendly facility that avoided the stereotypical below-grade parking experience and foster a welcoming environment using open structural bracing, daylighting, and other design elements. Without knowing future uses for the top, its design had to anticipate the location of future building doors, elevators, and open space; and include infrastructure for potential development.
The Library Lane underground parking structure was strategically conceived to help revitalize downtown Ann Arbor’s midtown area, while encouraging new private investment and creating a stronger connection between Main Street and the University of Michigan campus. The city of Ann Arbor Downtown Development Authority wanted 761 spaces to support new business attraction, while preserving the site surface for future mixed-use development. Among the many challenges were the need to create a user-friendly facility that avoided the stereotypical below-grade parking experience and foster a welcoming environment using open structural bracing, daylighting, and other design elements. Without knowing future uses for the top, its design had to anticipate the location of future building doors, elevators, and open space; and include infrastructure for potential development.
